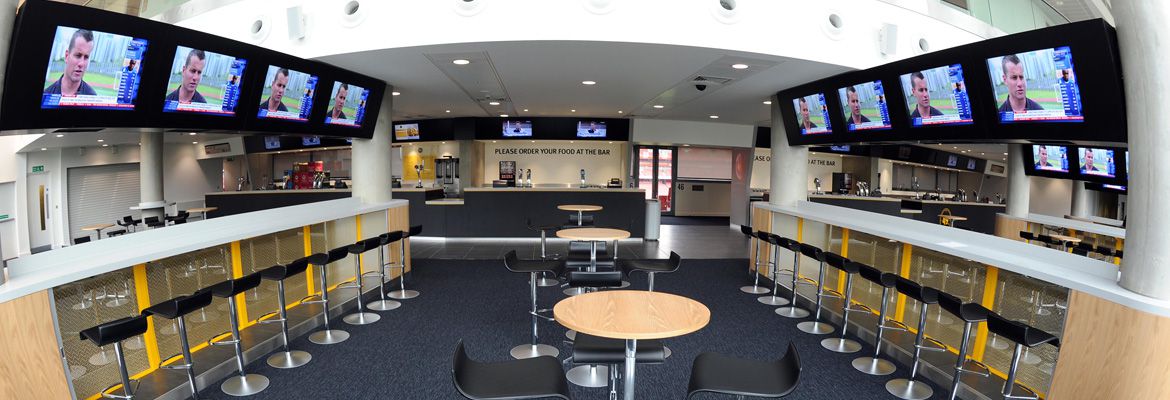

Please tell us more about your future event and a member of our team will be in touch.
The 49ers corner suite has floor-to-ceiling glass facades and pitch views creating impressive spaces for smaller events.
This suite can accommodate up to 80 for conferences and dinners and up to 250 for receptions.
Ideal for breakout or syndicate areas offering an abundance of natural daylight in a spacious modern environment.
- Wifi
- Natural Daylight
- Plasma TV Screens
- Pitch Views
- Air Conditioning
- Disabled Access
- Toilets
Located on the North West side of the stadium and is accessible from both Arsenal and Holloway Road underground stations.